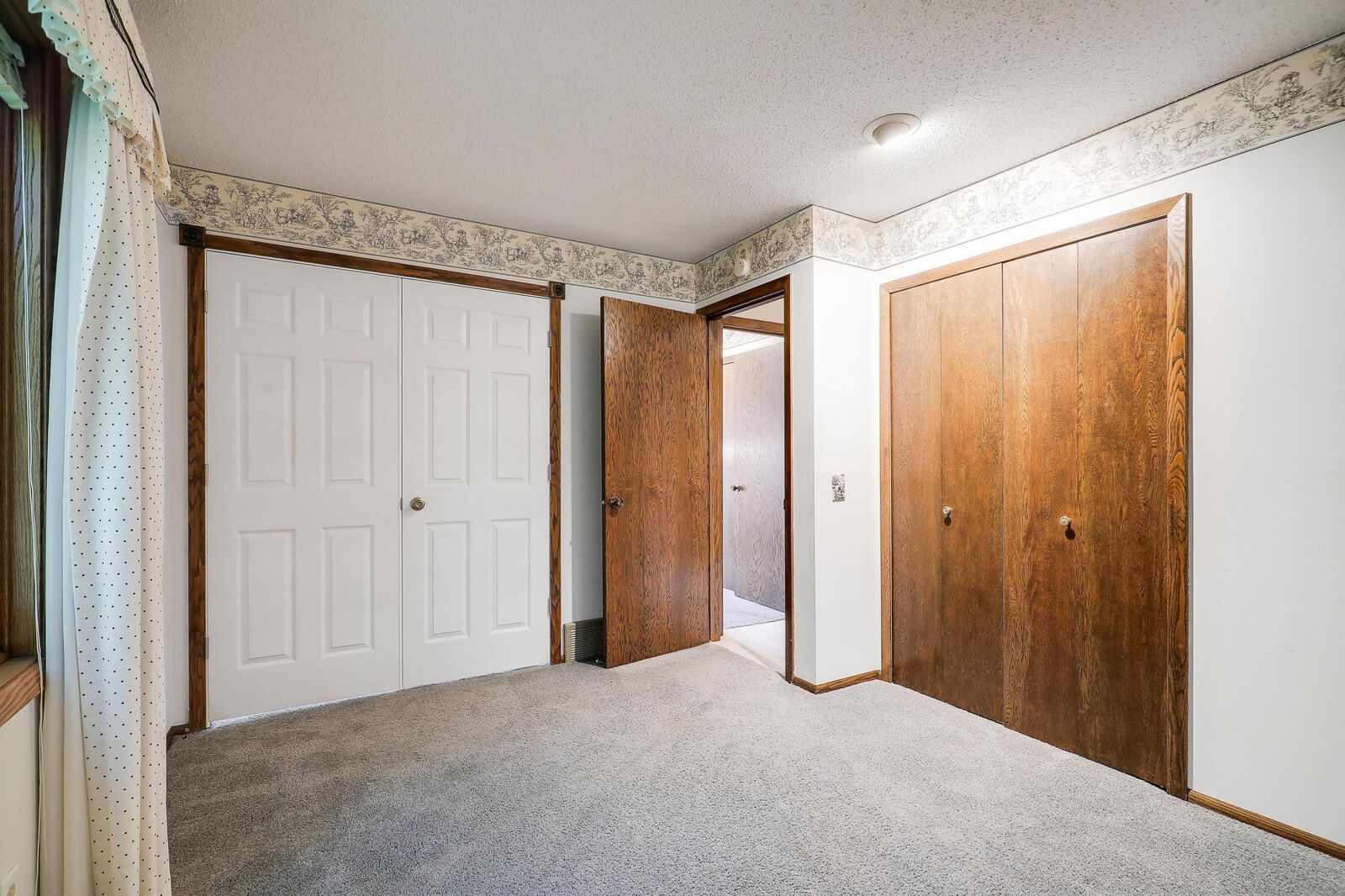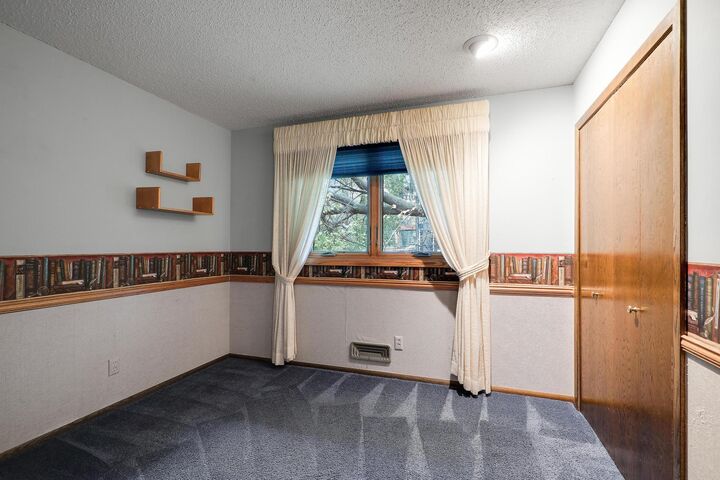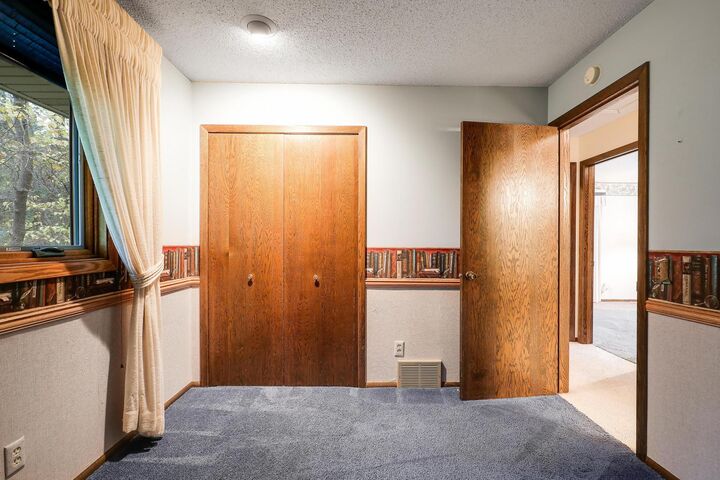


Listing Courtesy of:  NORTHSTAR MLS / Coldwell Banker Realty / Jonathan Fischer / Sally Bader-Hoagland - Contact: 612-834-1616
NORTHSTAR MLS / Coldwell Banker Realty / Jonathan Fischer / Sally Bader-Hoagland - Contact: 612-834-1616
 NORTHSTAR MLS / Coldwell Banker Realty / Jonathan Fischer / Sally Bader-Hoagland - Contact: 612-834-1616
NORTHSTAR MLS / Coldwell Banker Realty / Jonathan Fischer / Sally Bader-Hoagland - Contact: 612-834-1616 545 Arthur Street Edina, MN 55343
Active (2 Days)
$424,900 (USD)
MLS #:
6817044
6817044
Taxes
$5,165(2025)
$5,165(2025)
Lot Size
10,454 SQFT
10,454 SQFT
Type
Single-Family Home
Single-Family Home
Year Built
1975
1975
Style
One
One
School District
Hopkins
Hopkins
County
Hennepin County
Hennepin County
Listed By
Jonathan Fischer, Coldwell Banker Realty, Contact: 612-834-1616
Sally Bader-Hoagland, Coldwell Banker Realty
Sally Bader-Hoagland, Coldwell Banker Realty
Source
NORTHSTAR MLS
Last checked Nov 14 2025 at 5:22 PM GMT+0000
NORTHSTAR MLS
Last checked Nov 14 2025 at 5:22 PM GMT+0000
Bathroom Details
- Full Bathroom: 1
- 3/4 Bathroom: 1
Interior Features
- Dishwasher
- Range
- Microwave
- Refrigerator
- Washer
- Dryer
- Gas Water Heater
- Disposal
- Exhaust Fan
- Humidifier
- Freezer
Subdivision
- Griffis Sub Of Blk 18
Lot Information
- Public Transit (W/In 6 Blks)
- Many Trees
Property Features
- Fireplace: Family Room
- Fireplace: Amusement Room
- Fireplace: Brick
- Fireplace: Gas
- Fireplace: 2
- Fireplace: Circulating
Heating and Cooling
- Forced Air
- Baseboard
- Fireplace(s)
- Central Air
- Wall Unit(s)
Basement Information
- Walkout
- Drain Tiled
- Storage Space
- Block
- Sump Basket
Pool Information
- None
Exterior Features
- Roof: Age 8 Years or Less
Utility Information
- Sewer: City Sewer/Connected
- Fuel: Natural Gas, Electric
Parking
- Attached Garage
- Insulated Garage
- Garage Door Opener
- Concrete
Stories
- 1
Living Area
- 2,175 sqft
Additional Information: Minneapolis Lakes | 612-834-1616
Location
Disclaimer: The data relating to real estate for sale on this web site comes in part from the Broker Reciprocity SM Program of the Regional Multiple Listing Service of Minnesota, Inc. Real estate listings held by brokerage firms other than Minnesota Metro are marked with the Broker Reciprocity SM logo or the Broker Reciprocity SM thumbnail logo  and detailed information about them includes the name of the listing brokers.Listing broker has attempted to offer accurate data, but buyers are advised to confirm all items.© 2025 Regional Multiple Listing Service of Minnesota, Inc. All rights reserved.
and detailed information about them includes the name of the listing brokers.Listing broker has attempted to offer accurate data, but buyers are advised to confirm all items.© 2025 Regional Multiple Listing Service of Minnesota, Inc. All rights reserved.
 and detailed information about them includes the name of the listing brokers.Listing broker has attempted to offer accurate data, but buyers are advised to confirm all items.© 2025 Regional Multiple Listing Service of Minnesota, Inc. All rights reserved.
and detailed information about them includes the name of the listing brokers.Listing broker has attempted to offer accurate data, but buyers are advised to confirm all items.© 2025 Regional Multiple Listing Service of Minnesota, Inc. All rights reserved.


Description